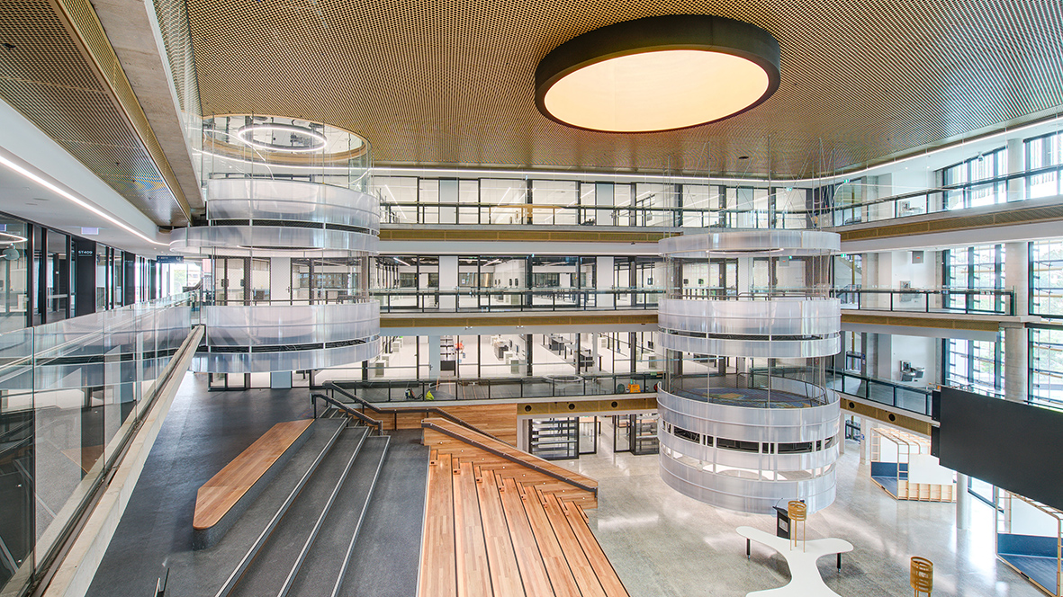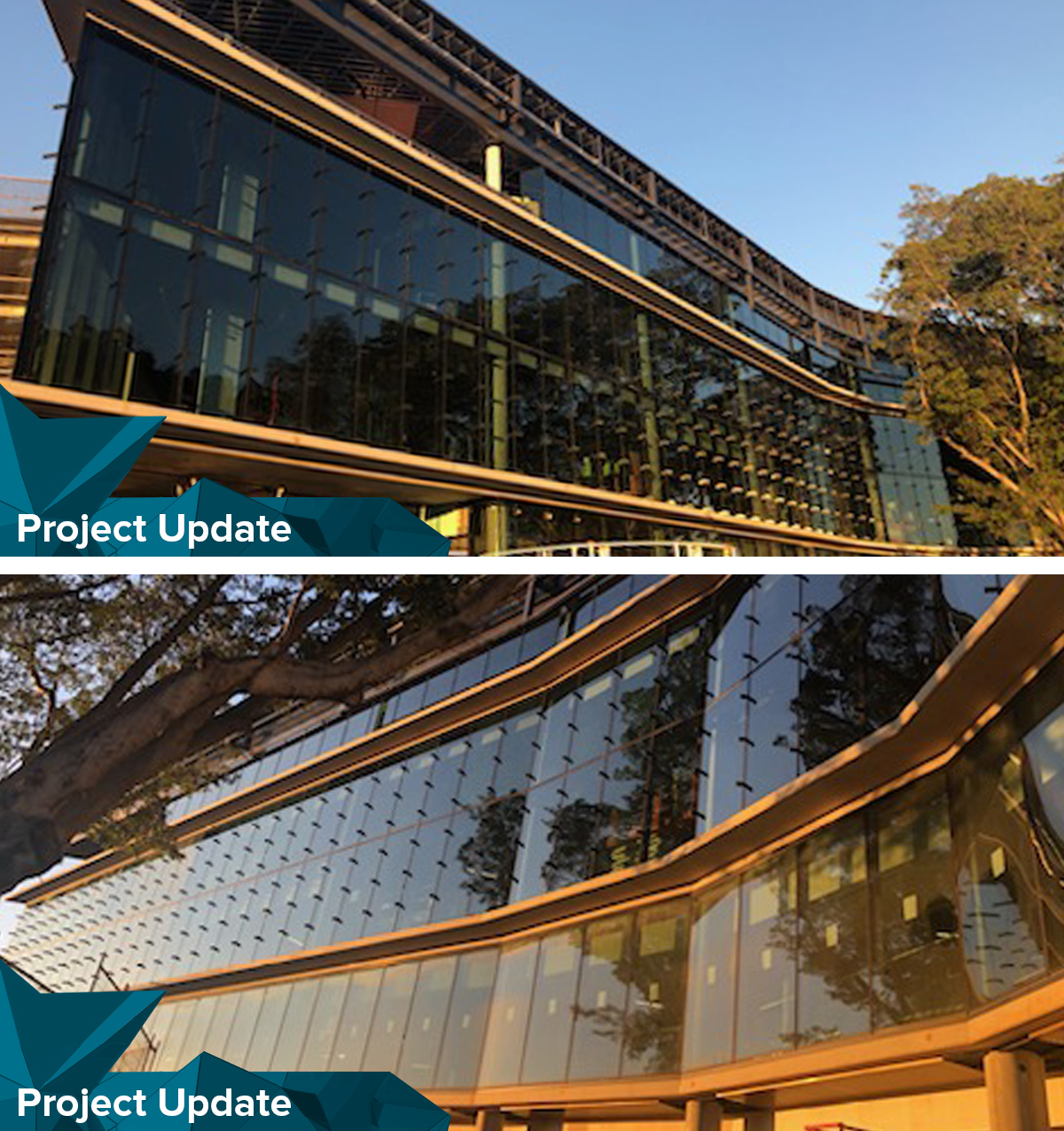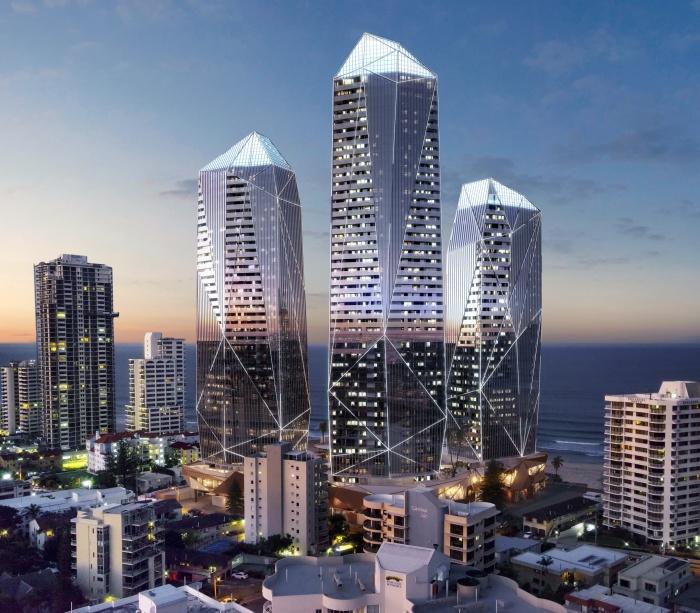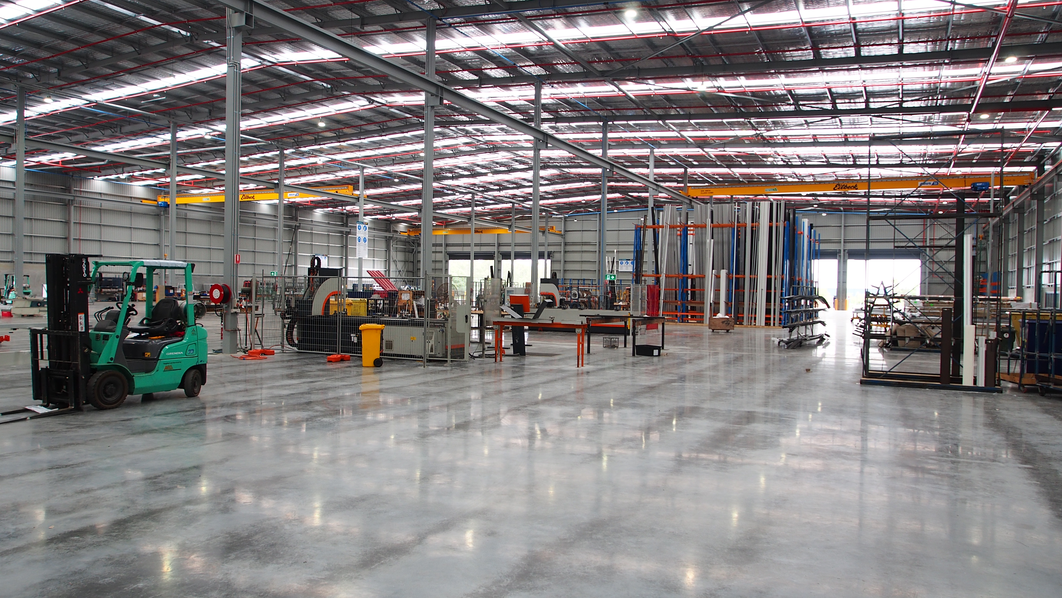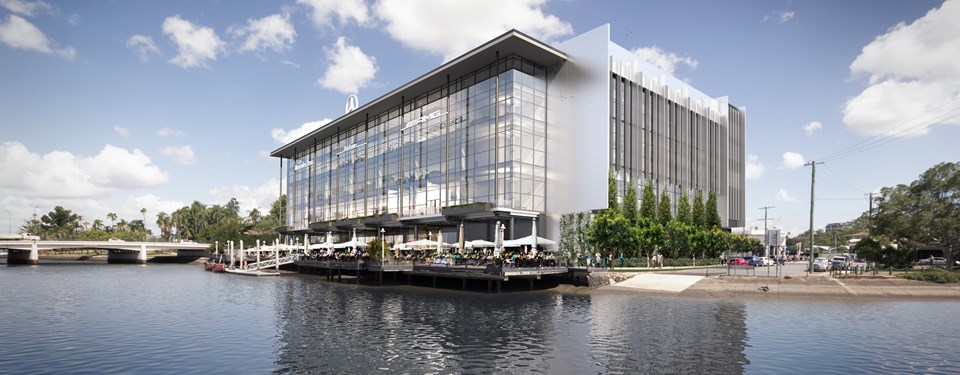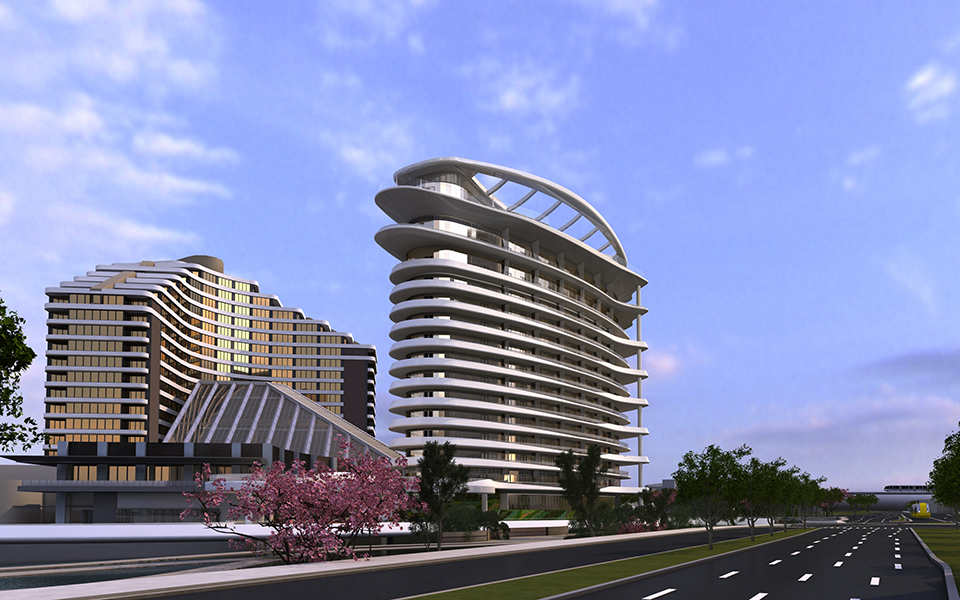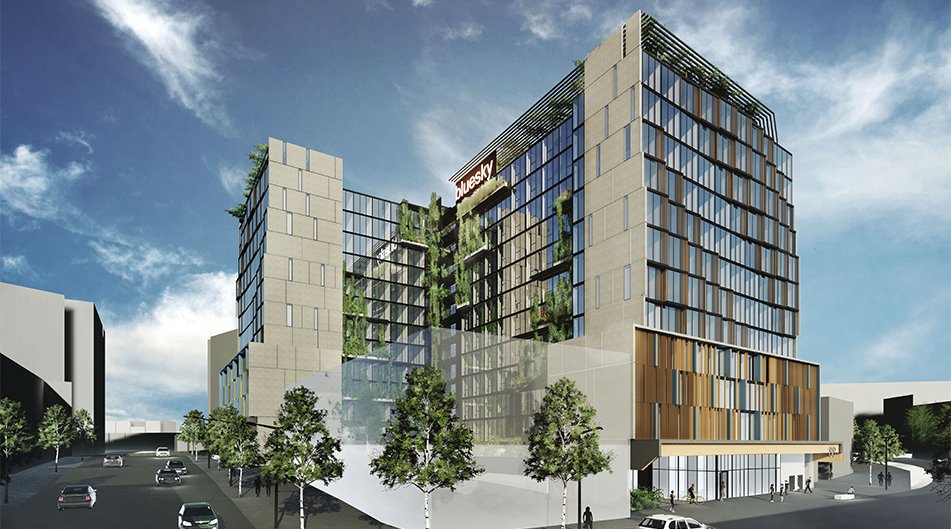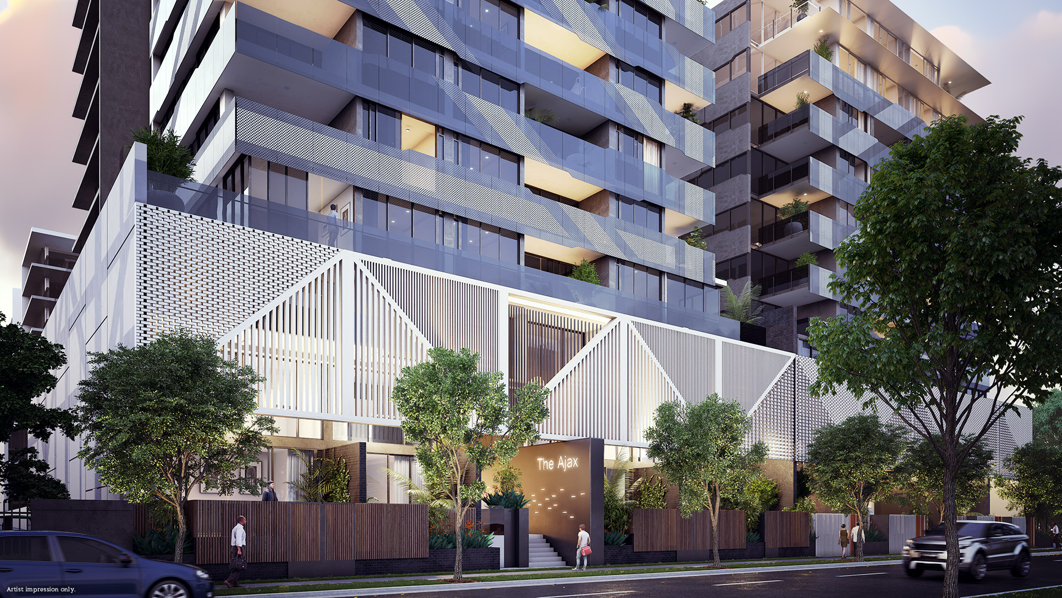Brisbane Grammar School’s STEAM building is an impressive new learning precinct that has transformed the rear of the campus into a vibrant educational space. The six-story building features 15 co-laboratory spaces, 14 general learning areas, five design areas, art studios, and a 300-seat open auditorium, making it the school’s biggest infrastructure project in its 158-year history. Inspired by the school’s commitment to innovative practice and forward-thinking, the STEAM building is the new hub for ideas, innovation, and educational and social interaction.
To construct this modern and future-proof building, Queensland Glass was engaged under a D&C contract to supply and install both external and internal glazing works.
The external facade incorporated high-performance argon-filled IGUs with over 500 panels being predetermined through our internal design process. Queensland Glass also worked closely with other trades at the design stage to deliver the complex Northern feature façade with an integrated sunshade system.
The internal fit-out consisted of acoustically treated glazing to minimize sound transmission between learning spaces. The Level 5 atrium featured 110 lineal meters of floor-to-ceiling glazing with silicone butt joints, incorporating over 40 toughened heat-soaked laminated curved glass panels. The internal glazing seamlessly connects all internal learning spaces with the communal spaces and showcases the Schueco stacking door systems spanning 12 meters between classrooms.
- Queensland Glass predetermined all glass, window, and door sizes due to tight construction program and long lead times for project-specific flat and curved glass panels
- State of the art Building Information Modelling (BIM) was used to determine accurate heights and widths for all glazing, IGU’s, flat glass, and curved glass, including the radius and girth measurements, minimizing risk and enabling collaboration to identify and resolve potential issues before construction
- Working with the BESIX Watpac site team, Architects, Engineers, and various contractors, Qld Glass installed all Glazing Works to detail safely, on-time, and with minimum fuss
Level 5 Atrium’s floor to ceiling glazing design considered the proposed differential movement of +/-35mm. The acute corner feature was redesigned to take the live loads transferred onto the glazed corner from external sunshades placed by others - Level 3 connects the new building to a fully refurbished timber structure building built in the 1950s, remodeled, and rebuilt to current NCC requirements to accommodate new art studios and a purpose-built kiln room
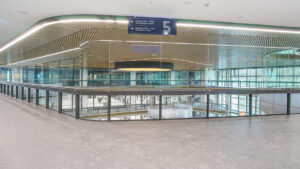
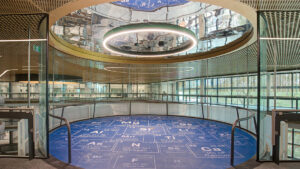
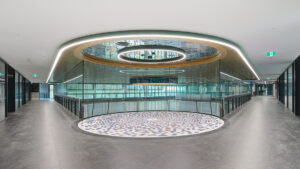
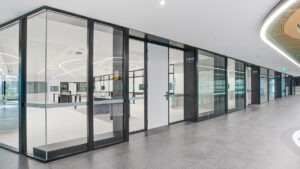
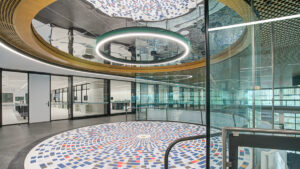
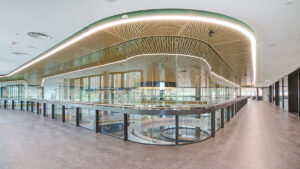
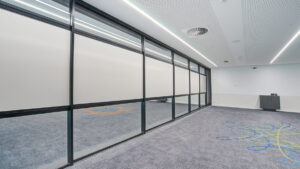
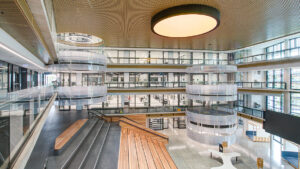
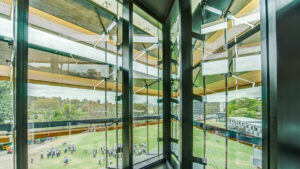
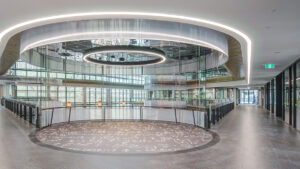
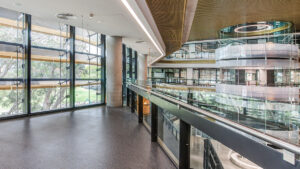
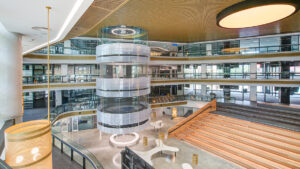
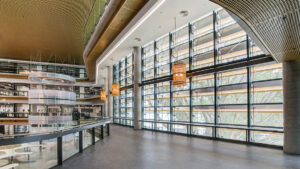
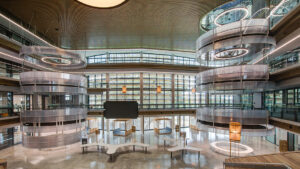
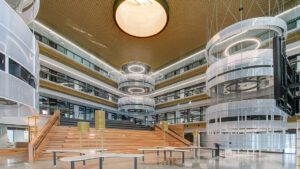
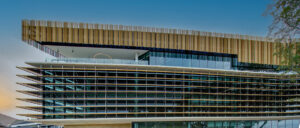
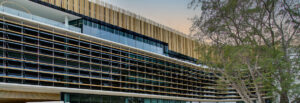
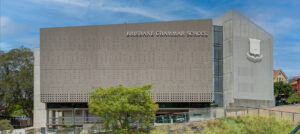
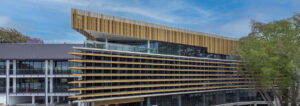
Client
Brisbane Grammar School
Head contractor
Besix Watpac
Architect/Designer
Wilson Architects
Consultant
Bligh Tanner (Qld Glass Engineers)
Address
49 College Rd; Springhill Qld
Project size
Externals glazing Circa 2,100m2
Internal glazing Circa 1,700m2
Duration
18 Months
Delivery Method
[D&C] Design and Construct


