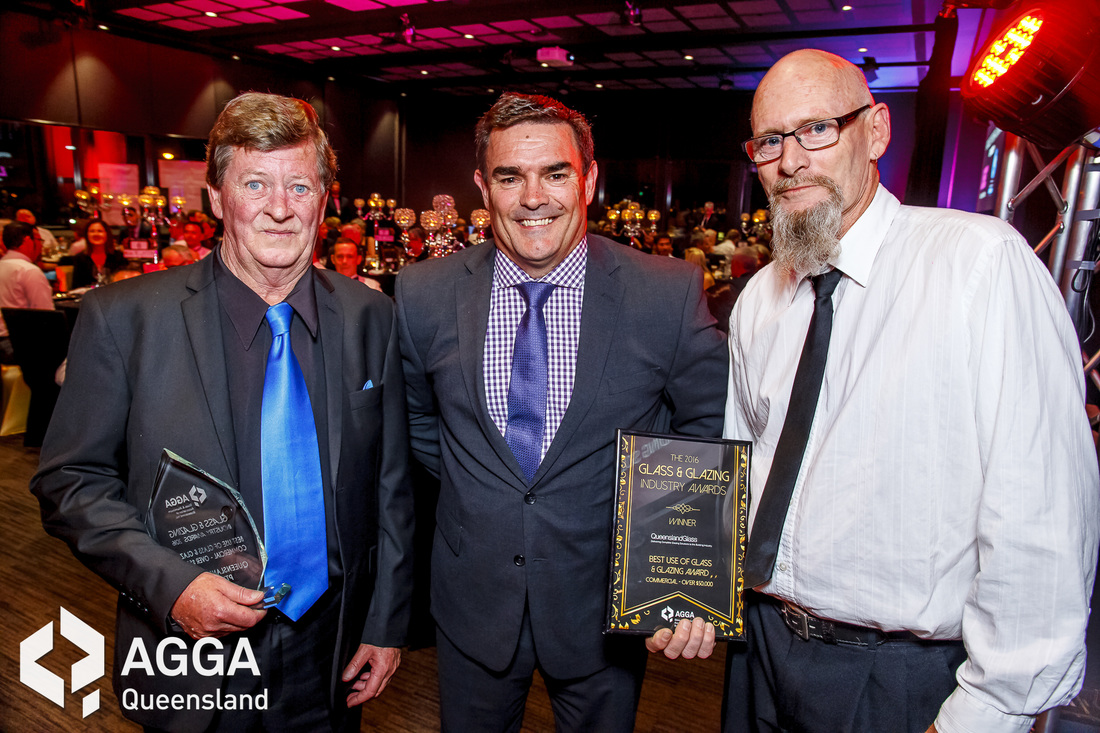Queensland Glass Wins Best Use Of Glass & Glazing In A Commercial Project Over $50,000 Award 2016 for the Mater Whitty Building Redevelopment Project.
Two separate glass facades and a glass roof were installed between C and D Blocks of the 100 year old Mater Whitty Buildings enclosing and expanding the central hub. A three story 15.52 clear toughened laminated glass lift shaft was fitted inside the eastern hub penetrating the new glass roof. The lift shaft is wrapped by a glazed balustrade
stair case leading to the new link bridges on the ground floor and upper floor.
This project illustrates the importance and success of collaboration between suppliers, designers and contractors. The result is a building that illustrates the great versatility of glazing with a thermally broken curtain wall and glazed façade and atrium. The project also adopts glazing for balustrading, frameless doors and the lift shaft. There is careful consideration of existing buildings and structures and at points the glazing appears to disappear allowing the architecture to be seen and appreciated. In other
areas the glazing makes its own statement and the attention to detail is second to none. A project for the entire team to be proud of and for the general public to also enjoy.




